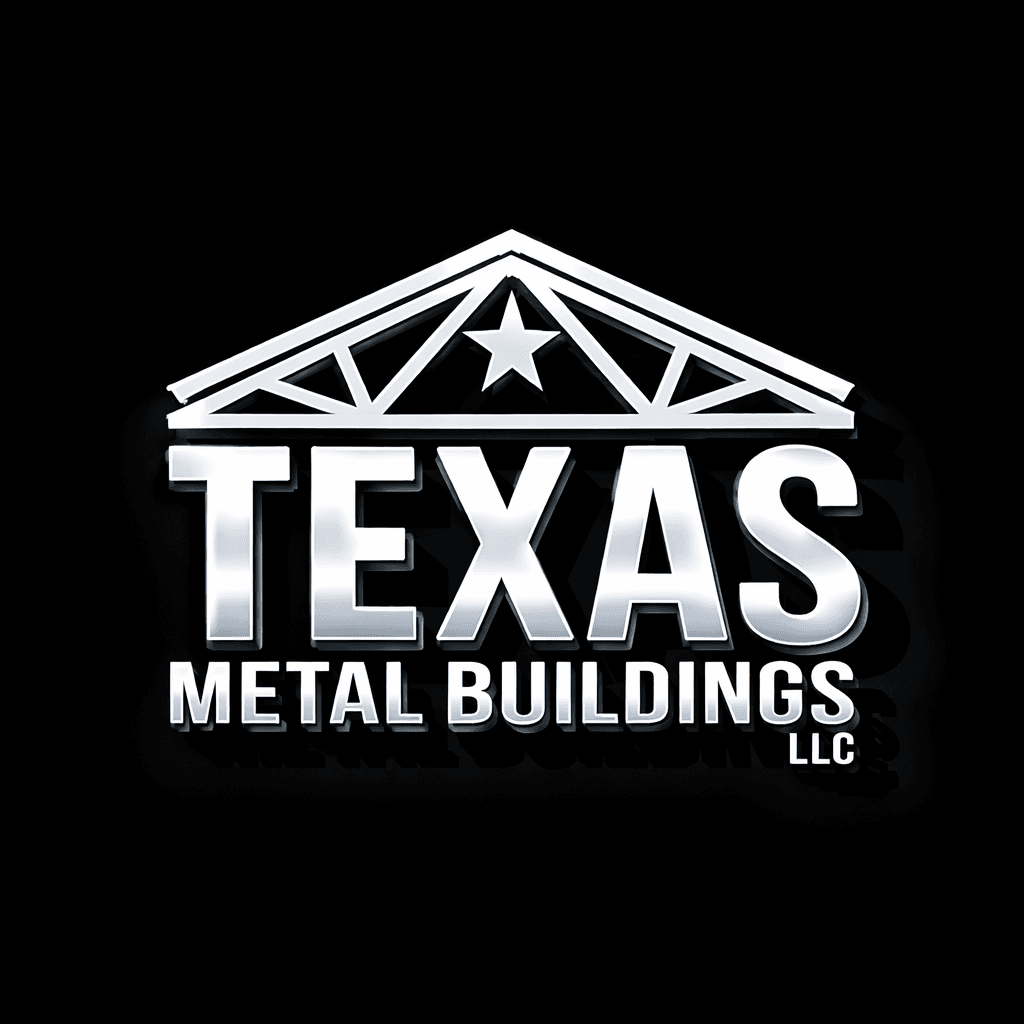PPrecision-Engineered Cold Formed Steel Building Plans
Stamped Plans. Proven Accuracy. Built for Permitting Success.
Disclaimer: While Texas Metal Buildings LLC provides engineered, stamped plans tailored to your building and location, final approval is always subject to local building codes, loads, and regulations. We recommend consulting with your local building department to ensure compliance.
Cover Page
The cover page of your engineered cold formed steel building plans includes essential project information such as the job number, building location, customer name, and the professional engineer's stamp. It outlines key structural details and load criteria required for permitting. This page acts as the official index for your full construction set, establishing credibility and ensuring code compliance from the start.
Anchor Bolt Layout
This page shows a detailed layout of the anchor bolt locations, dimensions, and spacing required for proper foundation alignment. It provides a top-down view of the slab with precise measurements, ensuring each bolt is placed exactly where needed for structural stability. This drawing is essential for accurate anchor bolt installation and a smooth erection process.
Anchor Bolt Details
This page offers close-up views of each anchor bolt type used in the foundation. It shows bolt dimensions, embedment depths, reinforcement notes, and connection specifics between the slab and building frame. These details ensure proper load transfer and code compliance, helping installers understand exact placement, materials, and tolerances for structural integrity.
Main Frame Elevation
The main frame elevation drawing shows a side view of the building’s structural frame, including the columns, rafters, peak height, and slope. It outlines critical connection points, dimensions, and clearances to ensure proper load path and structural performance. This drawing helps builders visualize the backbone of the cold formed structure and is key for both engineering and field installation.
End Wall Framing A
This drawing shows the structural framing of the building’s left end wall, labeled as Side A. It details the layout of columns, girts, bracing, and framed openings for doors or windows. This page provides the exact dimensions and spacing for field installation and distinguishes this wall from other elevations, ensuring correct orientation and simplified communication during the build.
End Wall A Sheeting Drawing
This drawing shows the panel layout for the left end wall (Side A), illustrating how each panel is cut and positioned to match the wall’s shape and framed openings. Panel lengths, starting points, and overlaps are labeled to ensure the correct installation sequence. This layout helps installers visualize material placement, reduce waste, and maintain panel symmetry.
End Wall Framing B
This drawing outlines the structural framing of the right end wall, referred to as Side B. It includes key details such as column and girt placement, bracing, and openings for doors or windows. Used alongside Side A, this drawing ensures correct orientation and simplifies field installation by clearly showing the unique layout of the opposite end wall.
End Wall B Sheeting Drawing
This drawing illustrates the panel configuration for the right end wall (Side B), showing how each sheet is cut and positioned around any framed openings. It includes panel lengths, overlaps, and start points for proper alignment and symmetry. This layout helps ensure accurate installation, material efficiency, and a clean exterior finish.
Side Wall Framing A & B
This drawing provides the structural layout for both side walls of the building—labeled Side A and Side B. It shows column spacing, girt placement, diagonal bracing, and any framed openings. These views help differentiate each wall, maintain orientation, and ensure accurate field installation. It's a critical reference for installers to visualize wall framing and panel support locations on both long sides of the building.
Side Wall A & B Sheeting Drawing
This layout drawing shows the panel configuration for both side walls (A & B) of the building. It details the length, position, and sequence of each wall panel, aligned with the framing beneath. By labeling each sheet and start point, it ensures the installer places panels correctly, allowing for clean lines, accurate overlaps, and minimal waste. It’s essential for achieving a professional, weather-tight finish.
Roof Framing & Sheeting Drawing
This drawing outlines the structural layout of the roof system, showing the placement of purlins, bracing, and support spacing between the main frames. It provides a top-down view to guide proper alignment and connection of the roof framing members, ensuring accurate panel installation and even load distribution. It’s a critical reference for erecting a strong, weather-resistant roof structure.
3D Wire Frame
This 3D wireframe rendering provides a visual overview of the building’s entire structural framework, showing the spacing and alignment of columns, rafters, girts, and frames. It allows installers, inspectors, and customers to better understand how all components come together. This simplified model is a valuable tool for pre-construction planning and ensures accuracy during the erection phase.
